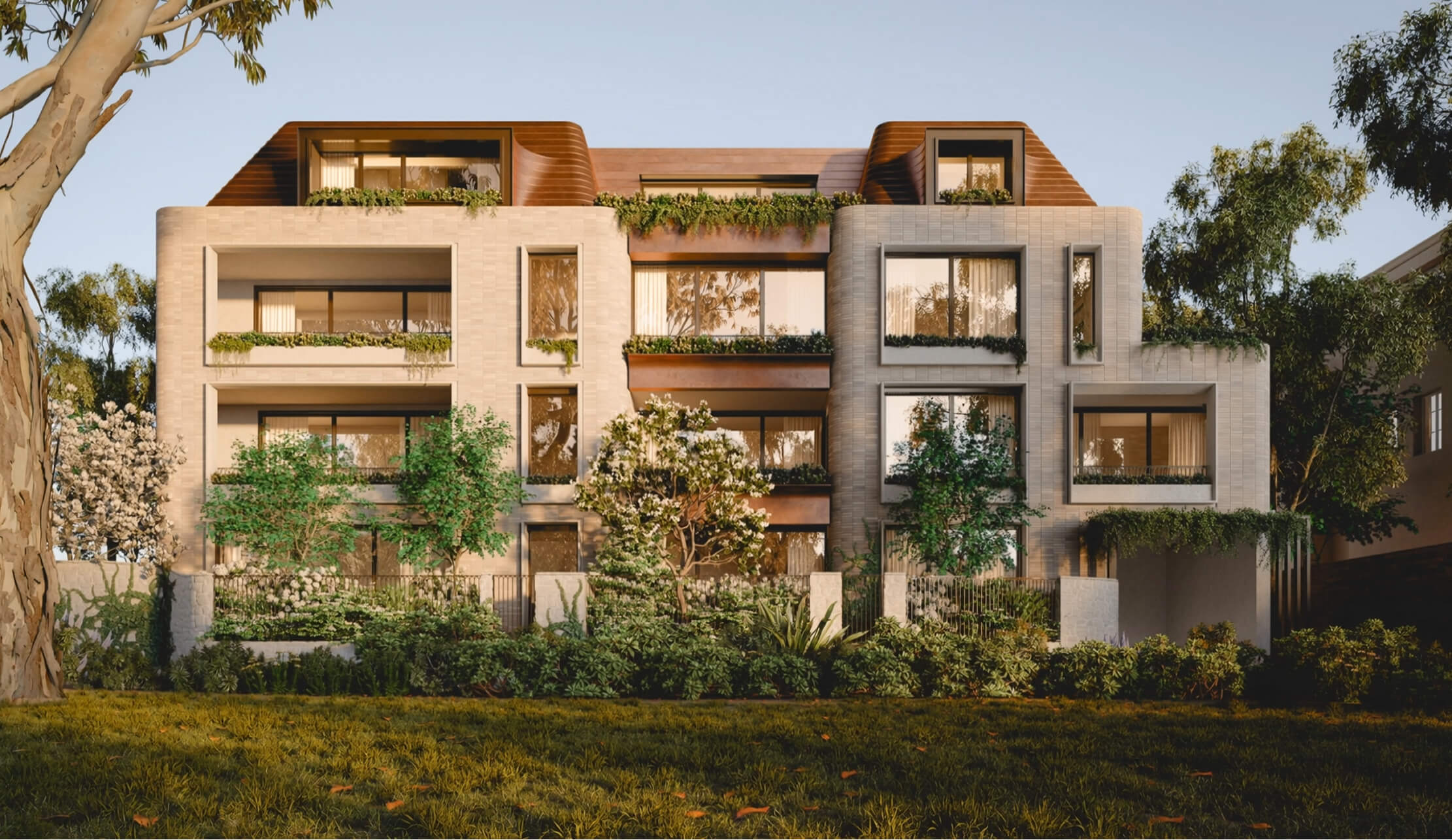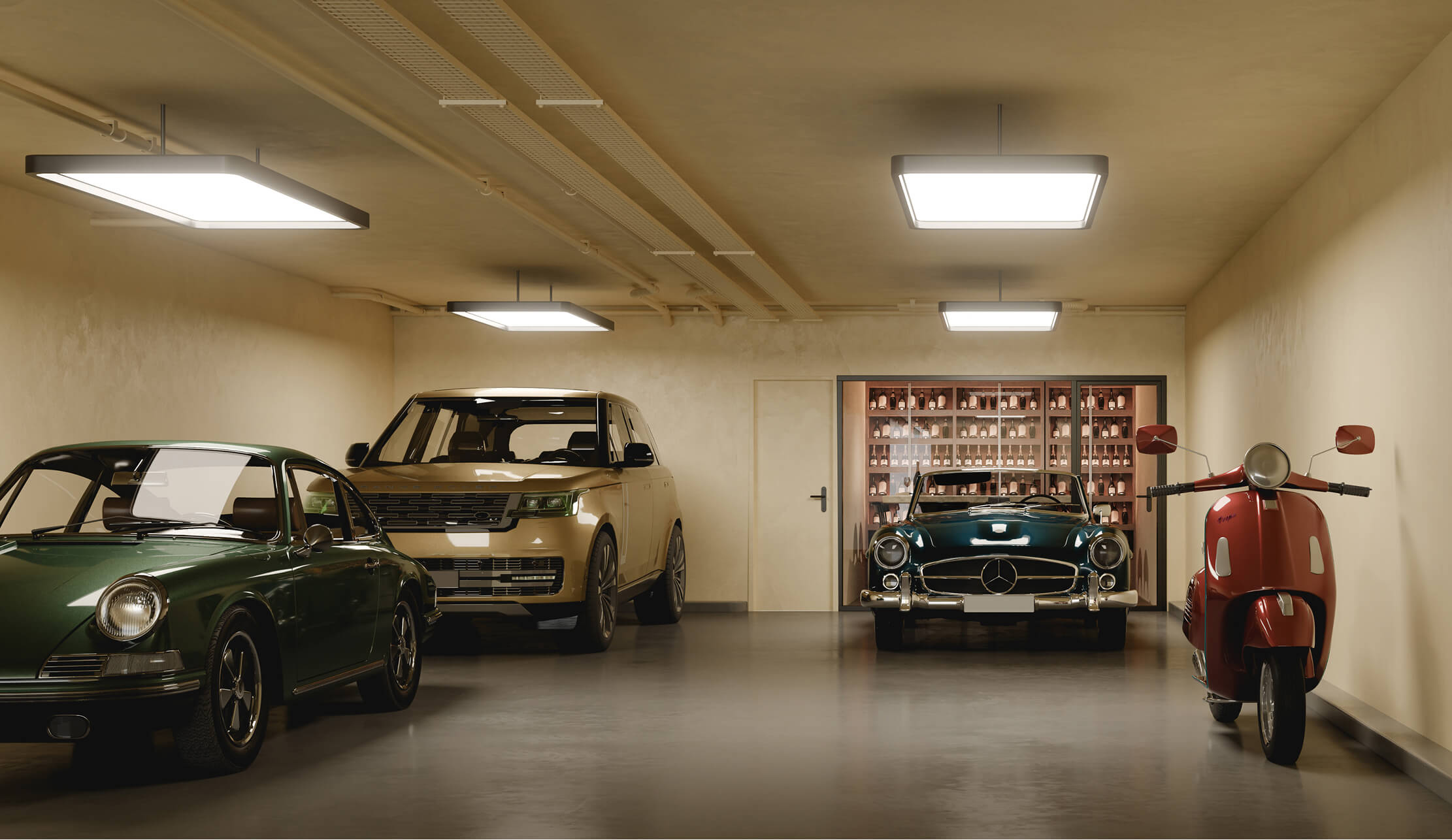Enduring character
Eight expansive, north facing
park front residences.
449 GLENFERRIE ROAD
Where character is
in every contour
Materiality and form,
shaped by place
Curved forms and deep reveals bring rhythm to the façade, layering softness with shadow. Warm brickwork, sculpted stone and bronze detailing are composed with purpose, bringing character and subtlety to the façade.
/
In one of Melbourne’s most established neighbourhoods, Kooyong Gardens offers eight refined residences that balance sculptural form with thoughtful restraint. Designed by Cera Stribley with interiors by Lauren Tarrant, it unites enduring materials with a deep sensitivity to its Kooyong setting.
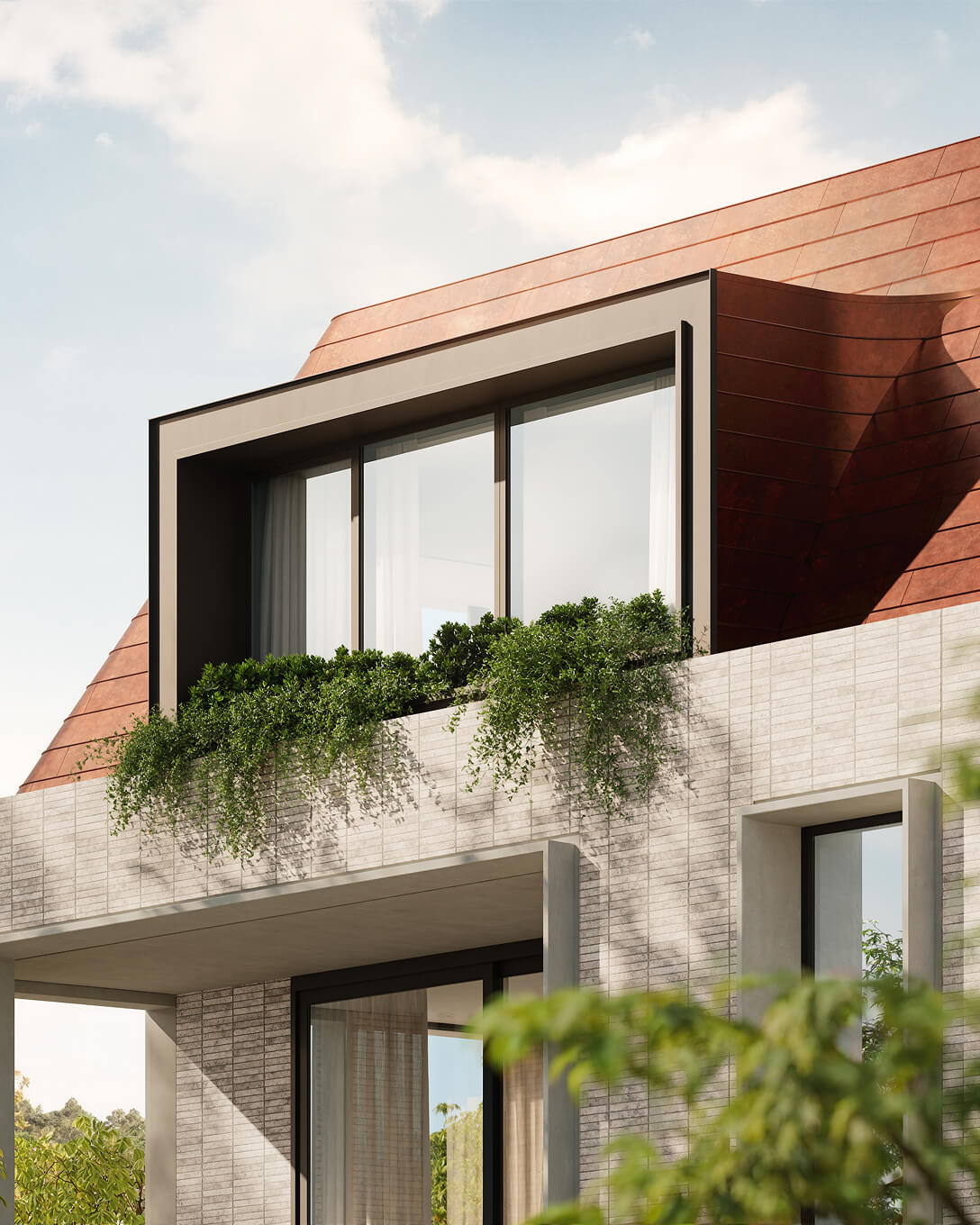
Artist's Impression
Architecture by
Cera Stribley
Sculptural form, enduring materials
Softened corners, recessed balconies, and vertical framing create a rhythmic façade that shifts with light and setting. A refined palette of brick, bronze, and stone unites the architecture in tone and texture, imparting a sense of permanence, harmony, and quiet confidence.
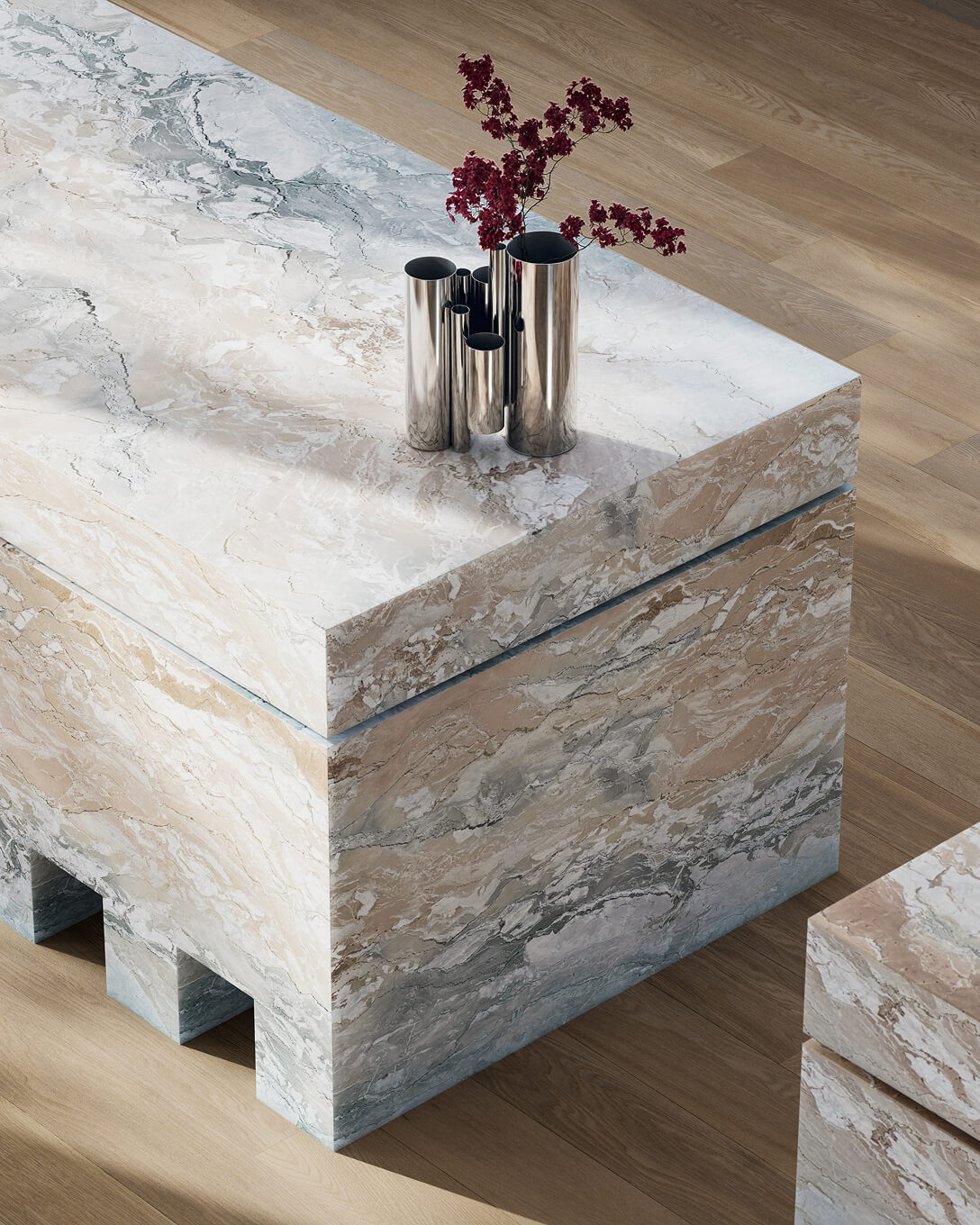
Artist's Impression
Interiors by
Lauren Tarrant
Sculptural and resolved
Stone kitchens become a focal point for gathering, crafted with equal regard for form and function. Curved joinery and tonal surfaces bring visual rhythm, while textured finishes introduce quiet interest throughout.
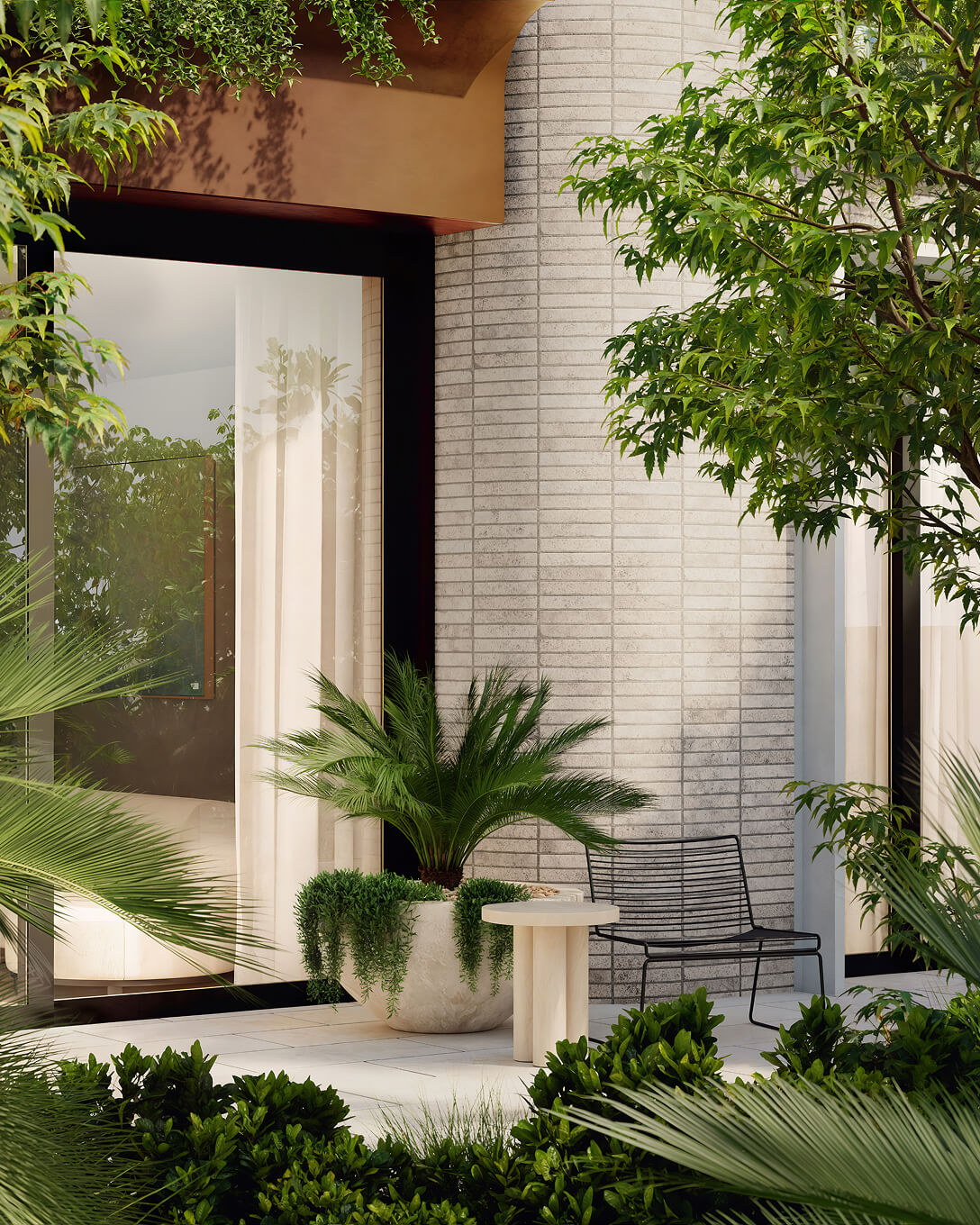
Artist's Impression
Landscaping by
Florian Wild
In conversation with Kooyong Gardens
The planting strategy creates a quiet dialogue with the neighbouring Kooyong Gardens, echoing its natural rhythm and extending the experience of greenery. Views, textures, and seasonal changes are designed to feel continuous across the boundary.
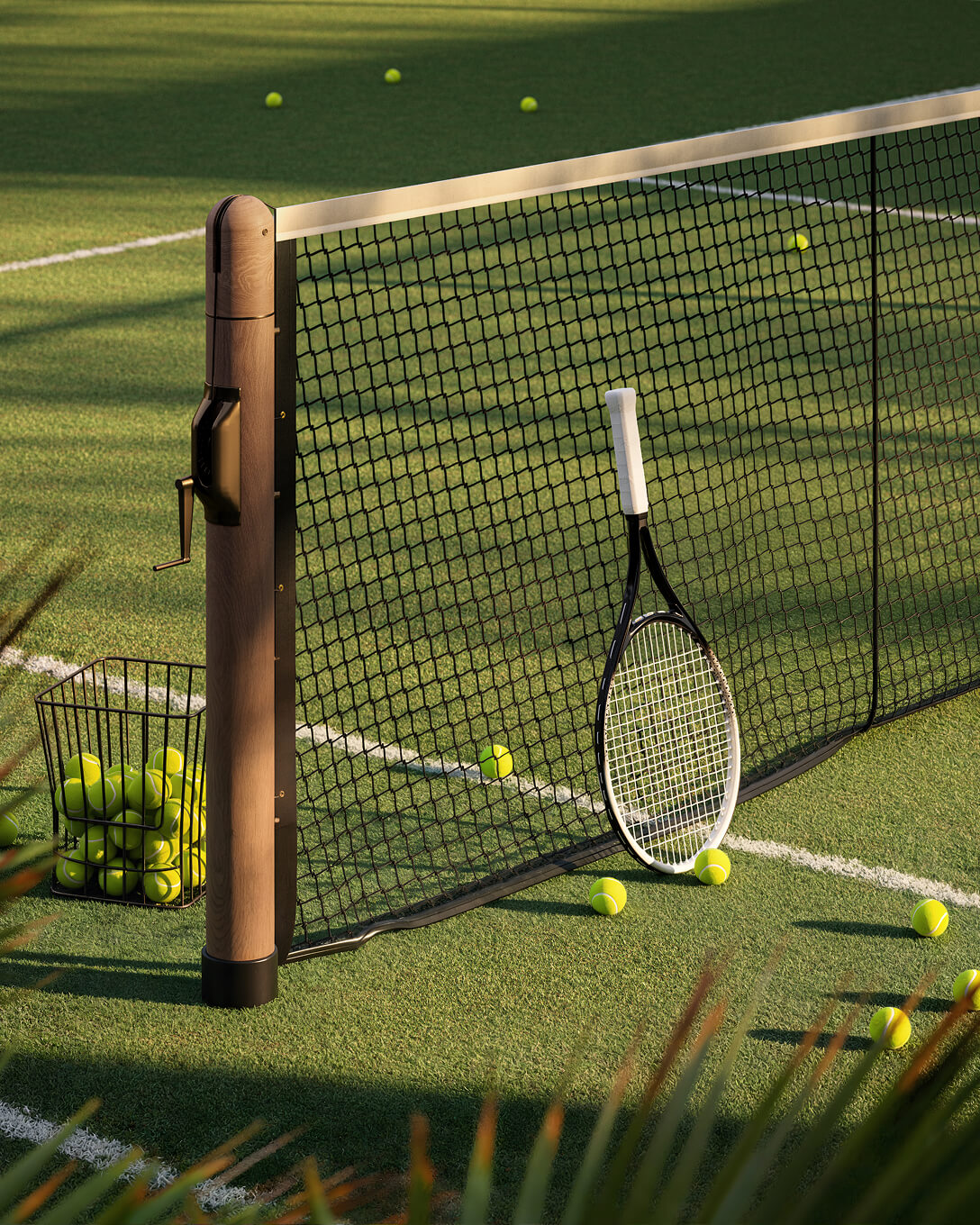
Artist's Impression
Where character
earns its reputation
A neighbourhood shaped by legacy and connection
Kooyong holds an enduring prestige. Along Glenferrie Road, its streets are lined with mature trees, elegant homes, and a landscape shaped by history. Moments from the revered Kooyong Lawn Tennis Club and surrounded by green outlooks, the neighbourhood feels both established and evolving — a place that rewards those who value tradition, privacy, and quality.
Live where
reputation is earned.
Architecture by Cera Stribley.
Interiors by Lauren Tarrant.
The ball is in your court
© Designed & built by Savi Communications 2026
