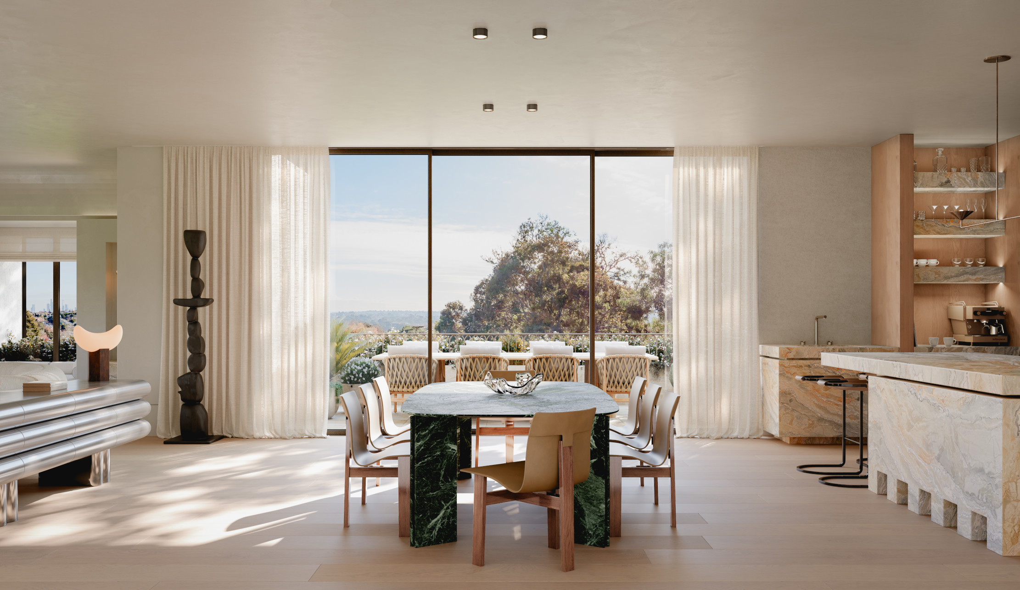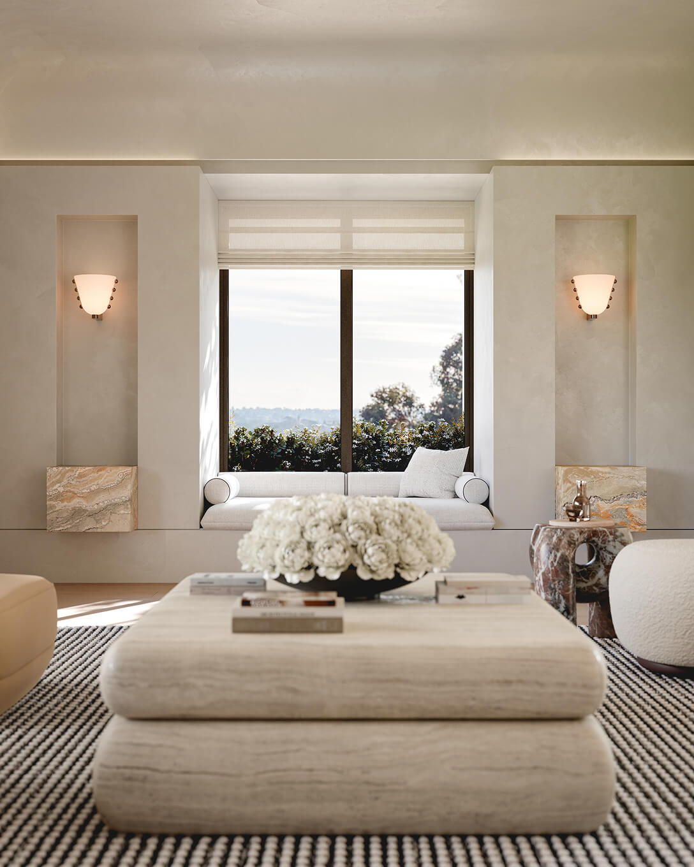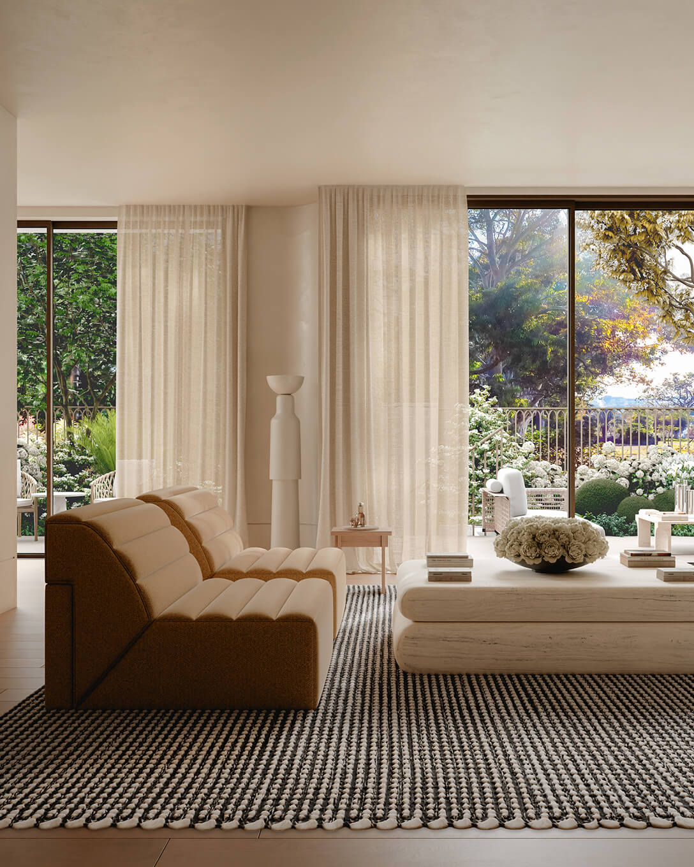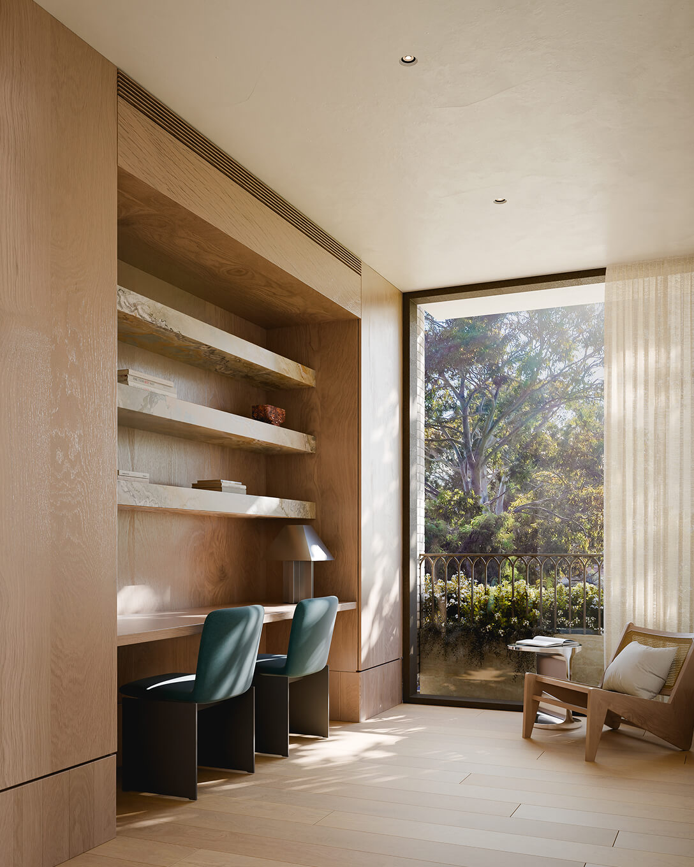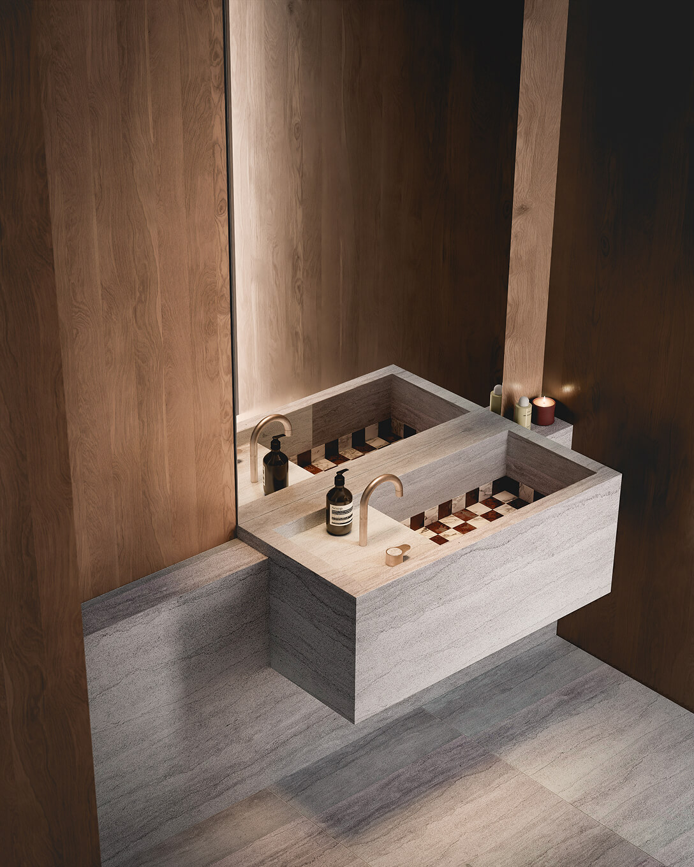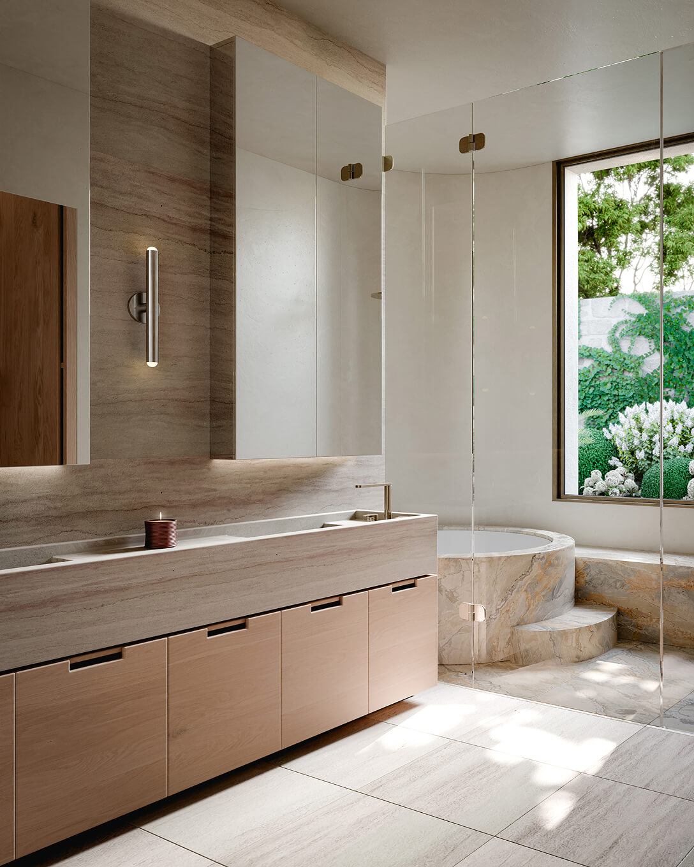Interiors
Where every detail reveals character
Interiors by
Lauren Tarrant
Refined expression. Tailored atmosphere.
Lauren Tarrant brings a design approach defined by precision, softness, and sculptural clarity. At Kooyong Gardens, her interiors draw from the language of grand lobbies and timeless residences, reinterpreting these cues with warmth, intimacy, and layered materiality. Every detail is considered to support flow, light, and the rituals of daily life.
/
Composed from the first moment
The façade presents with quiet confidence – refined, rhythmic, and built with a sense of permanence. Stepping inside, the energy of the street gives way to stillness. Texture, light, and landscape frame the experience, creating a clear sense of arrival and a feeling of home that unfolds gently, yet immediately.
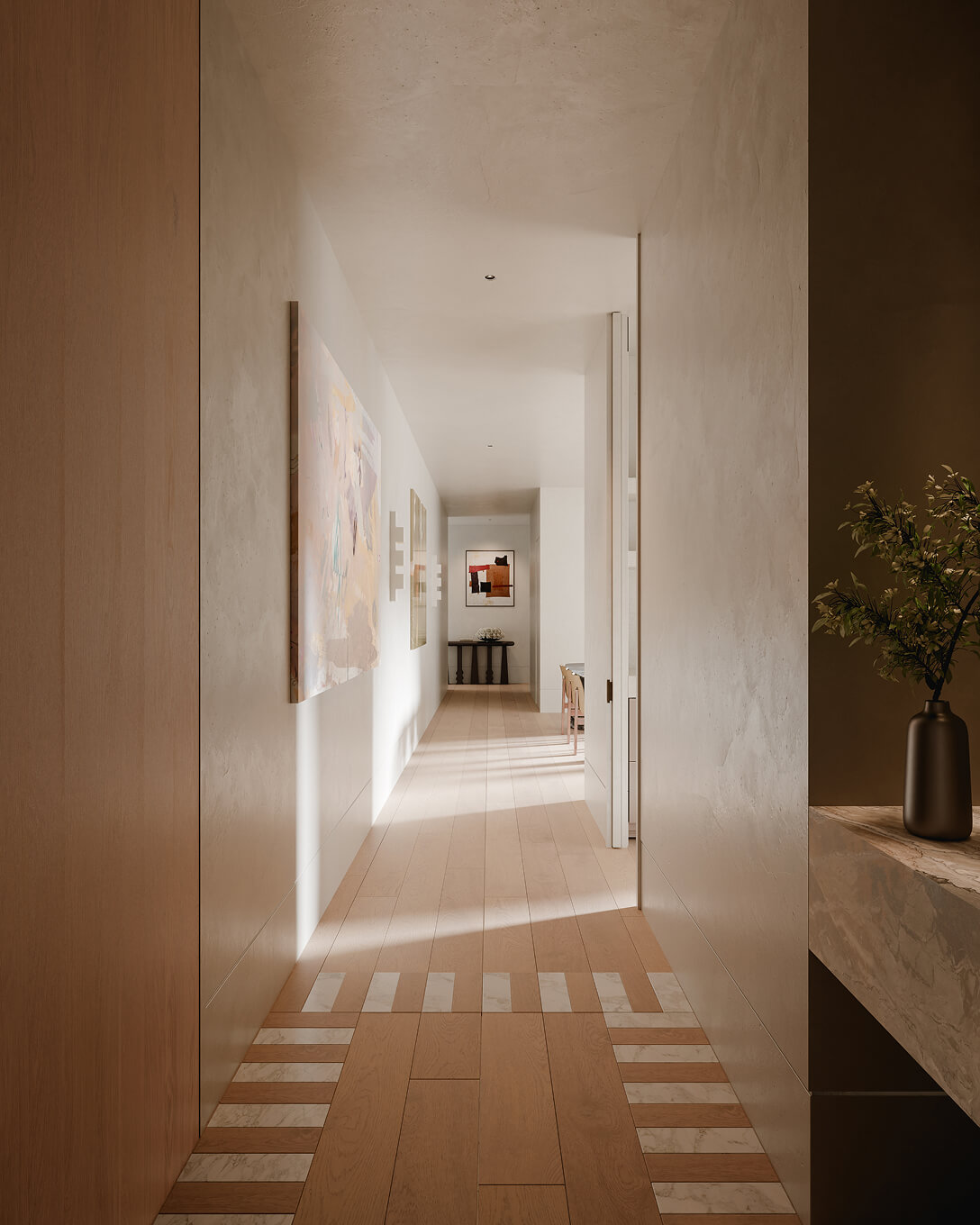
Artist’s Impression
The art of arrival
Grand Entry
The entry sets the tone from the moment you arrive. A custom flooring design by Lauren Tarrant establishes a subtle boundary underfoot, grounding the space with warmth and intention. Limewashed walls and sculptural wall sconces layer softness and light, creating a calm and welcoming atmosphere as natural stone elements draw you inward. Along the gallery like corridor, generous wall space invites personal art and treasured pieces to take their place, a quiet expression of individuality within the home. Every detail heightens the sense of anticipation and arrival, resulting in a space that feels composed, intimate and deeply considered.
Two distinct schemes present
a choice of refined expression.


Artist's Impression
Character Scheme
The Character scheme is anchored by a Firanzo stone island bench, framed by full height timber veneer joinery and stainless steel to the lower cabinetry. ‘Pietra Antara’ porcelain surfaces to the rear bench and splashback complete a composition of strength, warmth, and timeless character.
Enduring Scheme
The Enduring scheme is centred on a cool grey stone island bench, with full height joinery in a Venetian plaster–inspired finish and timber veneer to the lower cabinetry. ‘Calista’ porcelain to the rear bench and splashback establishes a foundation of calm restraint and expressive materiality.
Live where
reputation is earned.
Architecture by Cera Stribley.
Interiors by Lauren Tarrant.
The ball is in your court
© Designed & built by Savi Communications 2026
